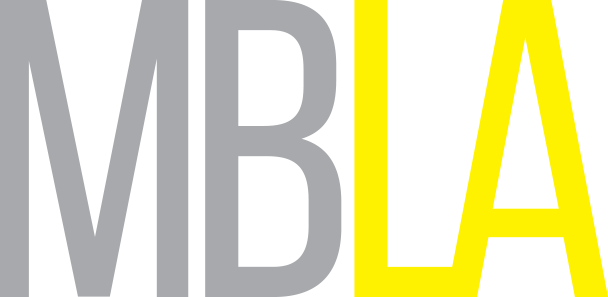top of page




1/9
Tom Johnston Place, Kirkintilloch
Hub West/MAST architects/East Dunbartonshire Council/CCG Scotland/G3 Consulting Engineers
Landscape proposals associated with a new residential development comprising tenement and town houses at the former Tom Johnston House Council offices in Kirkintilloch.
The landscape proposals included communal gardens, a SUDs attenuation basin and Rain Garden planting together with 'play along the way' play equipment adjacent to the active travel route linking the development with the Strathkelvin Railway Path/John Muir Way, sports centre, schools, Forth and Clyde Canal and town centre.
Architect MAST architecture
bottom of page
