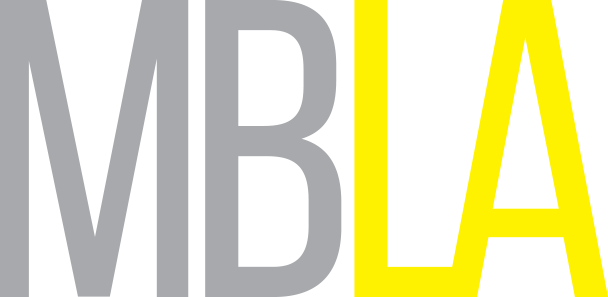



Linear Park
Glasgow
MBLA has developed proposals for a linear park in Glasgow’s East End which responds to the existing and proposed built form and wider urban context.
The linear park links Bellgrove Street with Melbourne Street and fronts the historic Meat Market Sheds, formerly Glasgow’s abattoir.
The proposal retains and refurbish the listed gate pillars and gates, undertaking necessary repairs to stonework and metalwork.
The linear park comprises a metalled surface as a pedestrian thoroughfare with a dedicated cycle lane. The two are separated by a furniture strip within which benches, lighting columns and art plinths are located. The hardstanding material palette includes a hierarchy of materials, including Caithness flagstone, Granite flags, and Whin setts to define use and legibility of the design proposals.
Adjacent to the cycle lane is a continuous rain garden which forms part of a wider sustainable urban drainage system (SUDS). The rain garden is edged with gabion baskets, filled with reclaimed stone.
The rain garden is planted with native and non-native tree species to form linear tree belts.
The tree belts create a pleasant shaded and sheltered environment for pedestrians which will have added benefit of cooling buildings in summer and intercepting prevailing wind and rain. Further the trees would provide climate resilience, carbon storage, species diversity and ecosystem benefits.
Design team includes MAST architects, G3 consulting engineers and Butler Consulting M+E Engineers, and nbm cost consultants.
